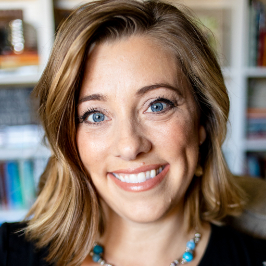
UPDATED:
Key Details
Property Type Single Family Home
Sub Type Single Family Residence
Listing Status Pending
Purchase Type For Sale
Square Footage 2,572 sqft
Price per Sqft $202
Subdivision Forest Reed Place
MLS Listing ID QC4267546
Bedrooms 3
Full Baths 2
Half Baths 1
HOA Fees $350
Year Built 2002
Annual Tax Amount $6,798
Tax Year 2024
Lot Size 1.657 Acres
Acres 1.657
Lot Dimensions 105x399x528x244 approx
Property Sub-Type Single Family Residence
Source rmlsa
Property Description
Location
State IA
County Scott
Area Qcara Area
Direction HWY 67 to Sycamore drive to Forest Reed Place
Rooms
Basement Daylight, Full, Unfinished, Walk-Out Access, Sump Pump
Kitchen Dining Formal, Dining Informal, Island
Interior
Interior Features Vaulted Ceiling(s), Central Vacuum, Solid Surface Counter
Heating Natural Gas, Forced Air
Cooling Central Air
Fireplaces Number 1
Fireplaces Type Gas Log, Great Room, Kitchen, Multi-Sided
Fireplace Y
Appliance Dishwasher, Disposal, Dryer, Microwave, Range, Refrigerator, Washer, Water Softener Owned, Tankless Water Heater
Exterior
Garage Spaces 3.0
View true
Roof Type Shingle
Street Surface Paved,Private Road
Garage 1
Building
Lot Description Wooded
Faces HWY 67 to Sycamore drive to Forest Reed Place
Foundation Poured Concrete
Water Public, Septic System
Structure Type Frame,Aluminum Siding,Brick
New Construction false
Schools
High Schools Pleasant Valley
Others
HOA Fee Include Maintenance Road,Snow Removal
Tax ID 850333107
MORTGAGE CALCULATOR

GET MORE INFORMATION
Buyer Services
We're here to help you find the home of your dreams. With a team of experts guiding you every step of the way, our extensive knowledge and experience will ensure you have the best home buying experience possible.
Seller Services
We take the stress out of selling your home by providing a seamless experience from start to finish. Our team will put you in the best position to market your home and sell it for the highest possible price.



