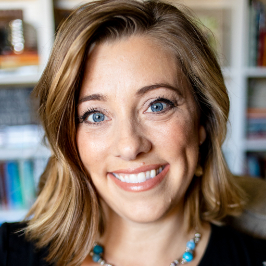
UPDATED:
Key Details
Property Type Single Family Home
Sub Type Single Family Residence
Listing Status Active
Purchase Type For Sale
Square Footage 2,343 sqft
Price per Sqft $367
Subdivision Centennial Park Place
MLS Listing ID CA1039277
Style Ranch
Bedrooms 3
Full Baths 2
Half Baths 1
Year Built 2023
Annual Tax Amount $14,948
Tax Year 2024
Lot Dimensions 13426
Property Sub-Type Single Family Residence
Source rmlsa
Property Description
Location
State IL
County Sangamon
Area Springfield
Direction Old Jack to Left on Lenhart to Right on Hedley to Left Richardson
Rooms
Basement Egress Window(s), Full, Unfinished
Kitchen Breakfast Bar, Galley, Island, Pantry
Interior
Interior Features Vaulted Ceiling(s), Ceiling Fan(s)
Heating Natural Gas
Cooling Central Air
Fireplaces Number 1
Fireplaces Type Gas Starter, Family Room
Equipment Irrigation Equipment
Fireplace Y
Appliance Dishwasher, Microwave, Range, Refrigerator
Exterior
Garage Spaces 3.0
View true
Roof Type Shingle
Street Surface Paved
Garage 1
Building
Lot Description Corner Lot
Faces Old Jack to Left on Lenhart to Right on Hedley to Left Richardson
Foundation Concrete Perimeter, Poured Concrete
Water Public, Public Sewer
Architectural Style Ranch
Structure Type Brick,Vinyl Siding
New Construction false
Schools
High Schools New Berlin District #16
Others
Tax ID 21100152011
MORTGAGE CALCULATOR

GET MORE INFORMATION
Buyer Services
We're here to help you find the home of your dreams. With a team of experts guiding you every step of the way, our extensive knowledge and experience will ensure you have the best home buying experience possible.
Seller Services
We take the stress out of selling your home by providing a seamless experience from start to finish. Our team will put you in the best position to market your home and sell it for the highest possible price.



