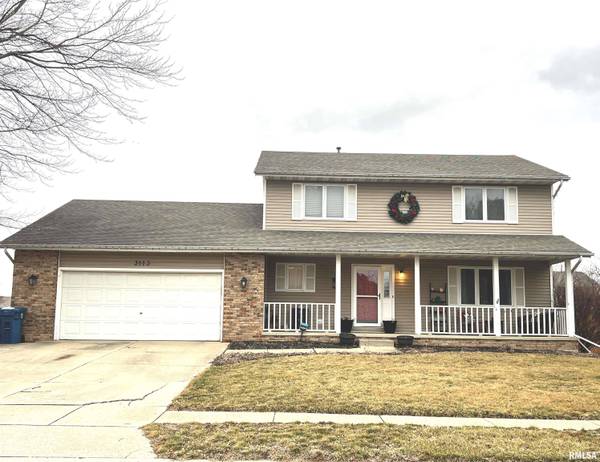
GALLERY
PROPERTY DETAIL
Key Details
Sold Price $305,000
Property Type Single Family Home
Sub Type Single Family Residence
Listing Status Sold
Purchase Type For Sale
Square Footage 2, 577 sqft
Price per Sqft $118
Subdivision White Oaks West
MLS Listing ID CA1027069
Style Two Story
Bedrooms 3
Full Baths 2
Half Baths 1
HOA Fees $40
Year Built 1990
Annual Tax Amount $5,362
Tax Year 2023
Property Sub-Type Single Family Residence
Location
State IL
County Sangamon
Area Springfield
Rooms
Kitchen Breakfast Bar, Dining Formal, Eat-In Kitchen
Building
Lot Description Corner Lot, Level
Foundation Poured Concrete
Water Public Sewer, Public
Structure Type Brick,Vinyl Siding
New Construction false
Interior
Heating Electric, Gas, Forced Air, Gas Water Heater, Central Air
Fireplaces Number 1
Fireplaces Type Family Room, Gas Log
Exterior
Exterior Feature Deck, Fenced Yard, Patio, Shed(s)
Garage Spaces 2.0
View true
Roof Type Shingle
Schools
Elementary Schools Lindsay
Middle Schools Franklin
High Schools Springfield
CONTACT


